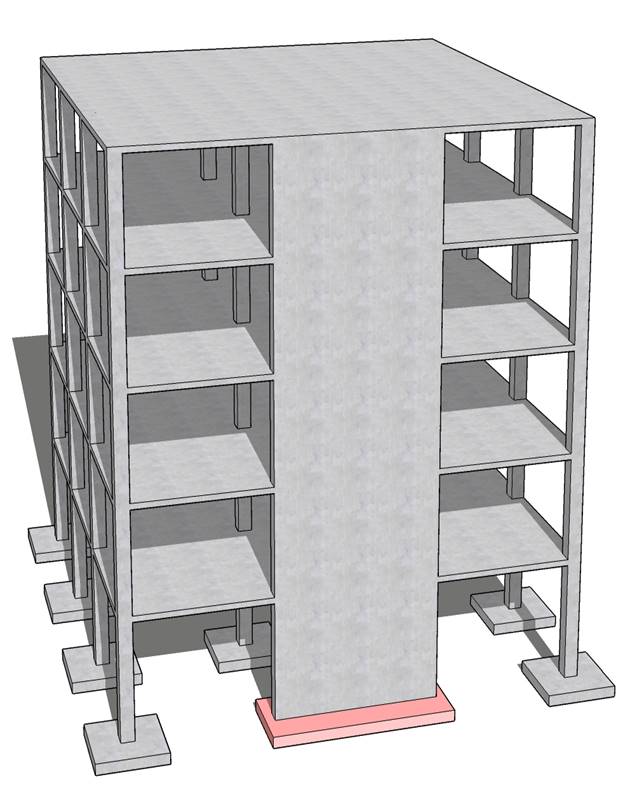Shear Wall Strength
Shear wall is a structural member used to resist lateral forces i.e parallel to the plane of the wall. These walls are more important in seismically active zones because during earthquakes shear forces on the structure increases. Shear walls should have more strength and stiffness. When a building has a story without shear walls, or with poorly placed shear walls, it is known as a soft story building. Shear walls provide adequate strength and stiffness to control lateral displacements.
Both horizontal and vertical reinforcement ratio distributions in shear walls is should be greater than 0.0025 (%0.25). The strength of a wall system depends on many factors including the type, size, and spacing of the fasteners; the panel aspect ratio (ratio of long to short dimension of shear panel).
According to TSC2018, the panel aspect ratio, means ratio of long to short dimension of shear panel, is should be greater than 6 .On shear walls, minimum section condition is :
Ac >= Ndm / (0.35 * fck). In here;
- Ndm ; The maximum of the axial compressive forces calculated under the joint effect of vertical loads and earthquake loads.
- fck ; characteristic cylinder compressive strength of concrete.
Thickness of Wall is shouldn't be smaller than 1/16 of story height and 250 mm.
